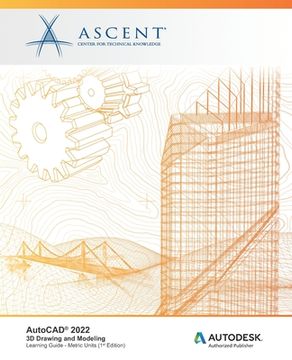Share
AutoCAD 2022: 3D Drawing and Modeling (Metric Units): Autodesk Authorized Publisher (in English)
Ascent - Center for Technical Knowledge
(Author)
·
Ascent, Center for Technical Knowledge
· Paperback
AutoCAD 2022: 3D Drawing and Modeling (Metric Units): Autodesk Authorized Publisher (in English) - Ascent - Center for Technical Knowledge
$ 75.10
$ 93.88
You save: $ 18.78
Choose the list to add your product or create one New List
✓ Product added successfully to the Wishlist.
Go to My WishlistsIt will be shipped from our warehouse between
Monday, June 03 and
Tuesday, June 04.
You will receive it anywhere in United States between 1 and 3 business days after shipment.
Synopsis "AutoCAD 2022: 3D Drawing and Modeling (Metric Units): Autodesk Authorized Publisher (in English)"
The AutoCAD(R) 2022: 3D Drawing and Modeling guide is designed for those using AutoCAD(R) 2022 with a Windows operating system. This guide is not designed for the AutoCAD for Mac software.The AutoCAD(R) 2022: 3D Drawing and Modeling guide introduces users, who are proficient with the 2D commands in the AutoCAD(R) software, to the concepts and methods of 3D modeling. The guide provides a thorough grounding in the fundamentals of 3D and explores the main features of the advanced 3D Modeling workspace in the AutoCAD software. Topics Covered3D viewing techniquesWorking with simple and composite solidsCreating complex solids and surfacesModifying objects in 3D spaceEditing solidsCreating sections, camera perspectives, and animationsWorking with point cloudsConverting 3D objectsSetting up a rendering with materials and lightsCreating 2D drawings from 3D modelsWorking with the User Coordinate SystemSet up a drawing for 3D Prints PrerequisitesAccess to the 2022.0 version of the software, to ensure compatibility with this guide. Future software updates that are released by Autodesk may include changes that are not reflected in this guide. The practices and files included with this guide might not be compatible with prior versions (i.e., 2021). A good working skill level in the AutoCAD software, i.e., a minimum of 80 hours of work experience with the AutoCAD software, is recommended.
- 0% (0)
- 0% (0)
- 0% (0)
- 0% (0)
- 0% (0)
All books in our catalog are Original.
The book is written in English.
The binding of this edition is Paperback.
✓ Producto agregado correctamente al carro, Ir a Pagar.

